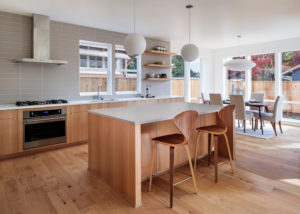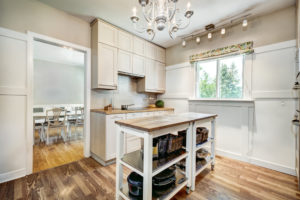The open kitchen vs closed kitchen debate has been around for years. In recent times, homeowners have opted for kitchens that are open for all to see. However, many still prefer the traditional design of a closed kitchen and the benefits that come with it. If you are having trouble deciding which route to take or are simply looking for an answer to the open kitchen vs closed kitchen debate, then allow us to explain the pros and cons of each.
Open Kitchen Benefits
It’s easy to understand why so many people love open kitchens when you read about their many benefits. To begin, open kitchens are perfect for homes that are on the smaller side. Extra walls can take up a lot of room and create the illusion of a smaller space. Homes with open kitchens also emulate a friendly atmosphere thanks to their design. You can easily watch the TV that is playing in the family room while cooking or have a conversation with a family member in another room when you have an open kitchen. This type of kitchen design is also perfect for those who frequently entertain, as you can easily interact with guests in many different parts of the house and more people can be in the kitchen at once. Last but not least, open kitchens increase the amount of natural sunlight you get due to the absence of extra walls.

Open Kitchen Cons
The debate wouldn’t exist if there weren’t a few cons that came along with the open kitchen benefits. Since an open kitchen can be seen from multiple rooms in the house, keeping the kitchen clean is a must. The noises, heat, and smells from cooking in the kitchen can easily travel to other rooms and irritate family members or guests.
Closed Kitchen Benefits
Kitchens that are closed off from the rest of the house come with many benefits, too! Passionate cooks prefer the kitchen style as it creates a more private and calm atmosphere. Messes can be left without worrying about guests seeing it and smells and noises from cooking are limited to the kitchen. Closed kitchens also come with more storage space because of the surrounding walls and doors that are included in the space.

Closed Kitchen Cons
As with most things in life, closed kitchens inevitably come with some cons, as well. While some people love the privacy closed kitchens bring, others find it to be quite isolating. It can be difficult to interact with other people in the house, which is a necessity for many. In addition, closed kitchens can make smaller homes and apartments seem even more cramped than they actually are.
Transform Your Kitchen Design Today!
As you’ve read, there are many pros and cons to both open and closed kitchens. There is no clear winner to this debate as people have different preferences and lifestyles. If we’ve convinced you to change up the design of your kitchen, then you may be wondering ‘who does the best kitchen remodeling near me?’ HomeTech Renovations has been providing the Greater Philadelphia area with award-winning kitchen and bathroom renovations since 1984. Our team of experts is skilled in completely transforming your kitchen, whether it’s open, closed, or a blend of both! Contact us today to schedule your complimentary consultation or to learn more!


